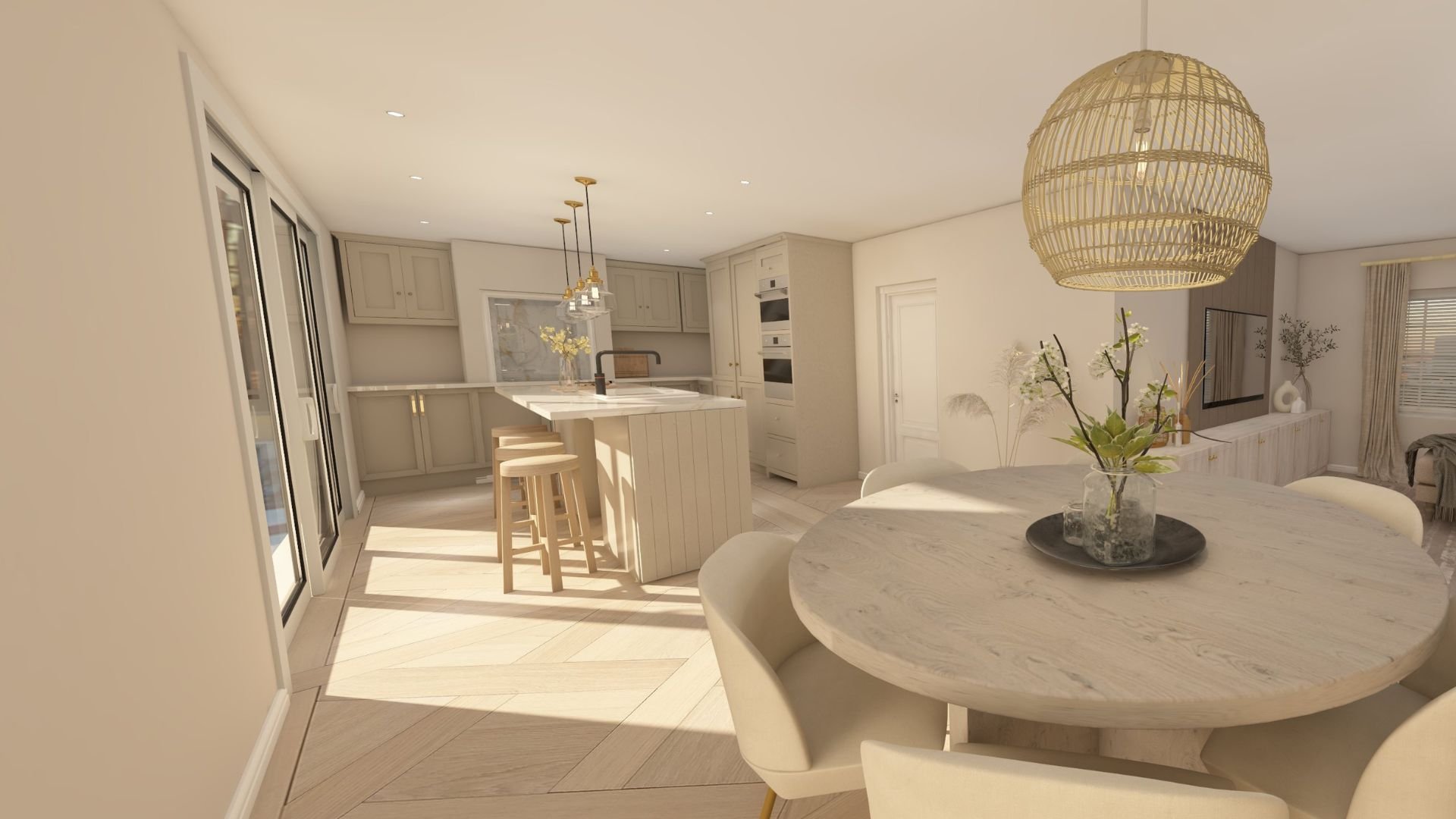Virtual Design Portfolio
Project Brief: A bright, neutral and elegant open plan living space.
Our lovely client was planning to knock through her current kitchen, utility and garage to create a large open plan family living space. She was keen to opt for a light colour scheme (nude, cream & gold) to enhance the feeling of space. We created three distinct but cohesive ‘zones’ for living, dining and cooking, factoring in plenty of storage for practical family living.
“Scarlett has been an absolute pleasure to work with on the design of our open plan kitchen, living and dining space. She managed to create exactly what we were looking for, right down to the units, colours & decor! We just cannot wait to start this project now and see it all come to life, the designs are perfect! We cannot recommend her enough!” - Carmelina
Project Brief: An open plan living & dining space in a new extension.
Our client was in the final stages of planning a large extension on her home, encompassing a new kitchen, dining space and TV area. We worked closely with her to create a beautiful and functional design which includes tongue & groove panelling, shaker style units and light oak herringbone floor.
“TOTALLY THRILLED! Working with Scarlett from start to finish has been a wonderful experience. She came back with ideas really quickly and we are so pleased with what she has designed for us. I will be recommending her services to my clients and friends and we will definitely use her design skills again. Thank you so much Scarlett.” - Katie
Kitchens Portfolio
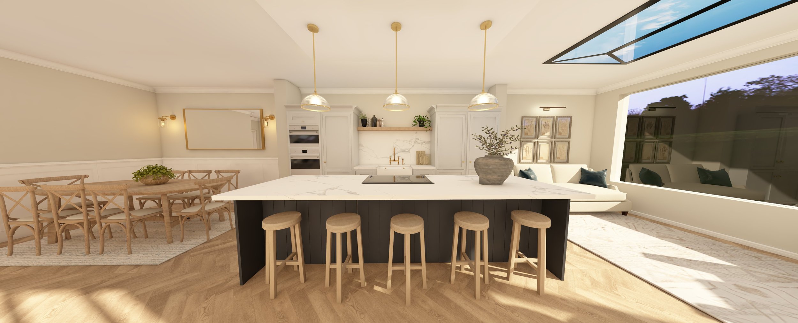
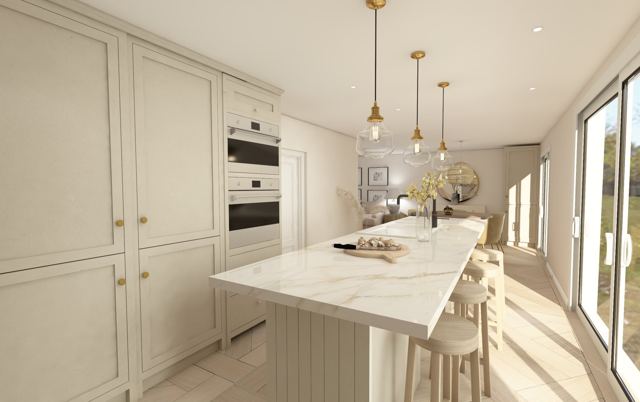

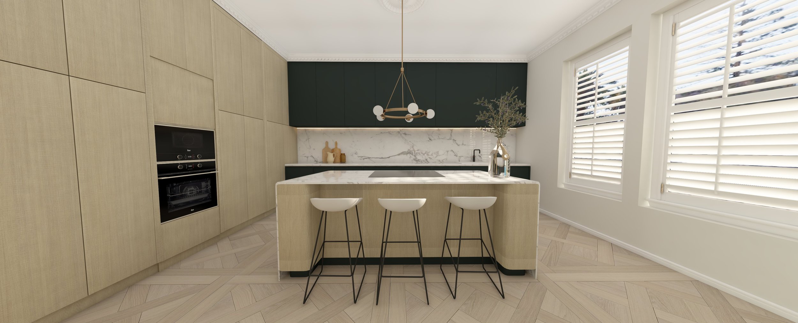
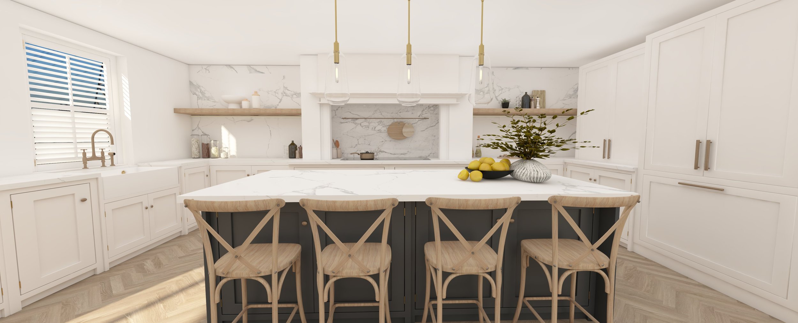
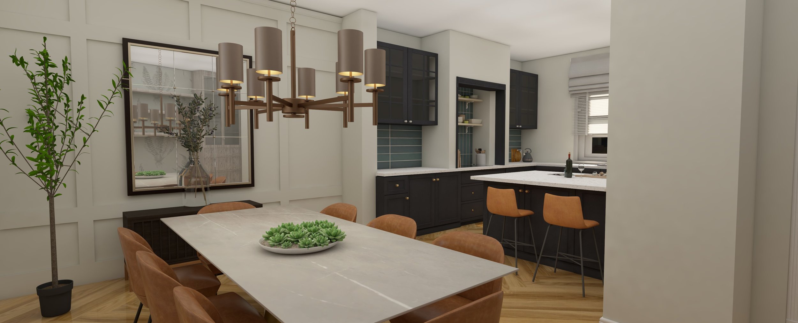
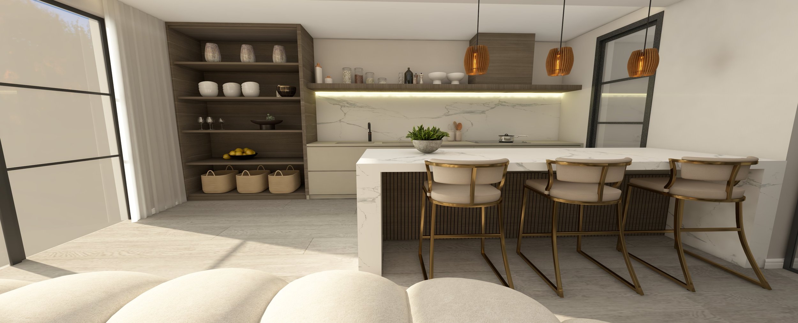
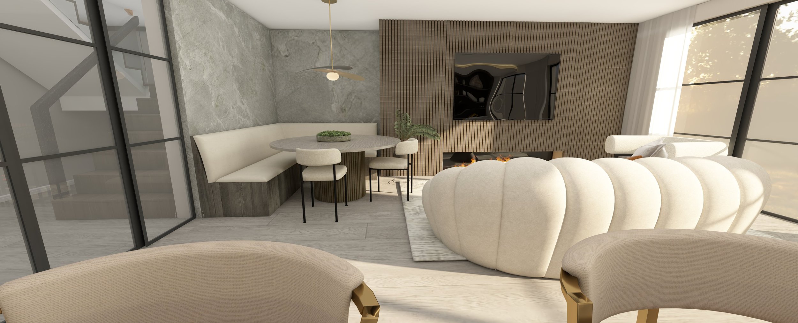
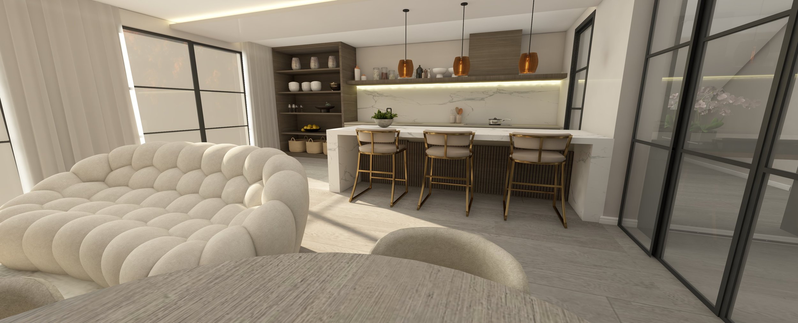




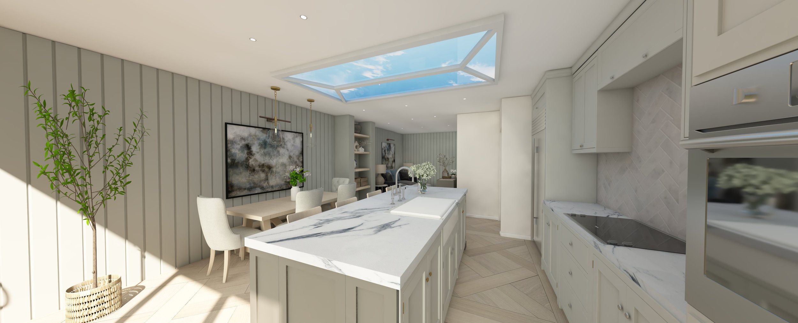
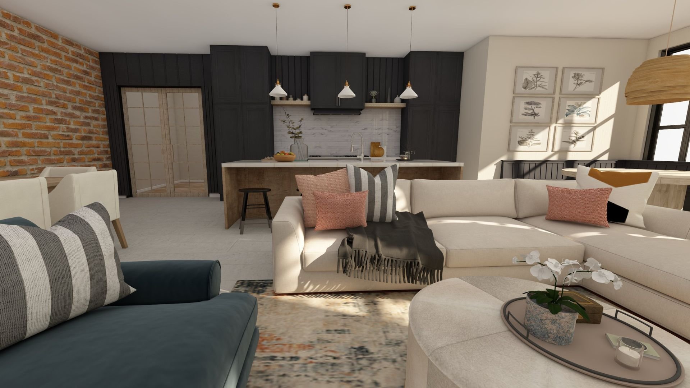
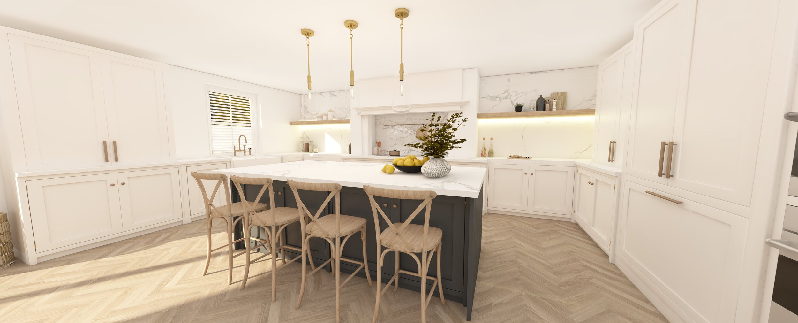
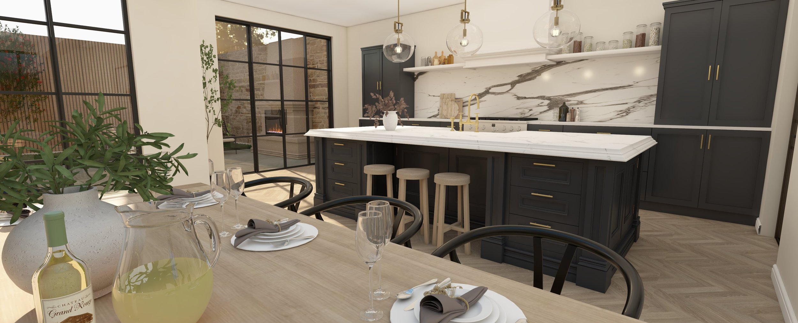
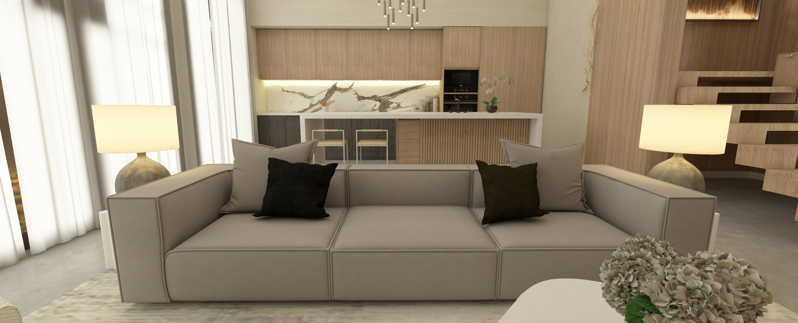
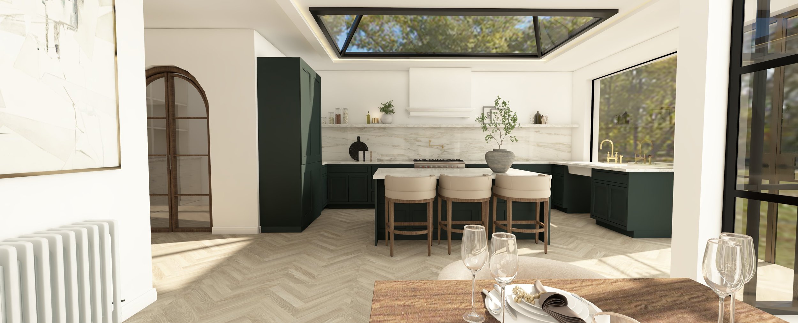


Bathrooms Portfolio
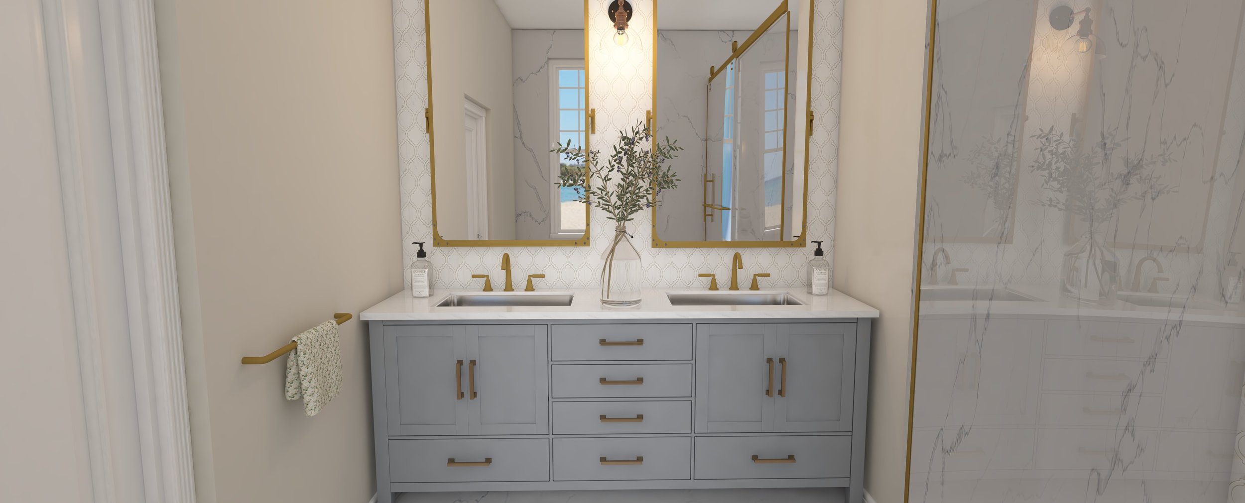
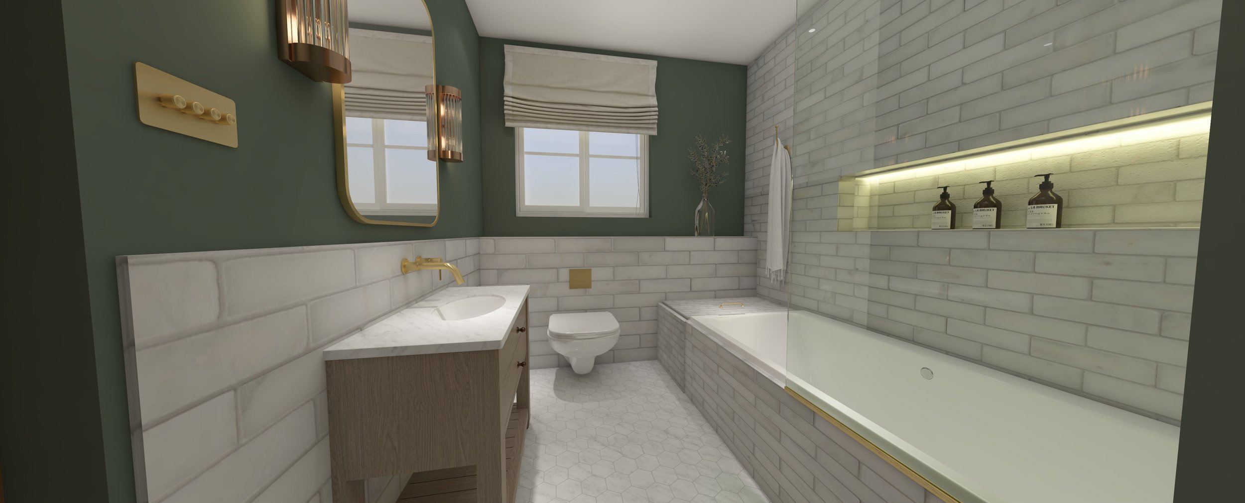

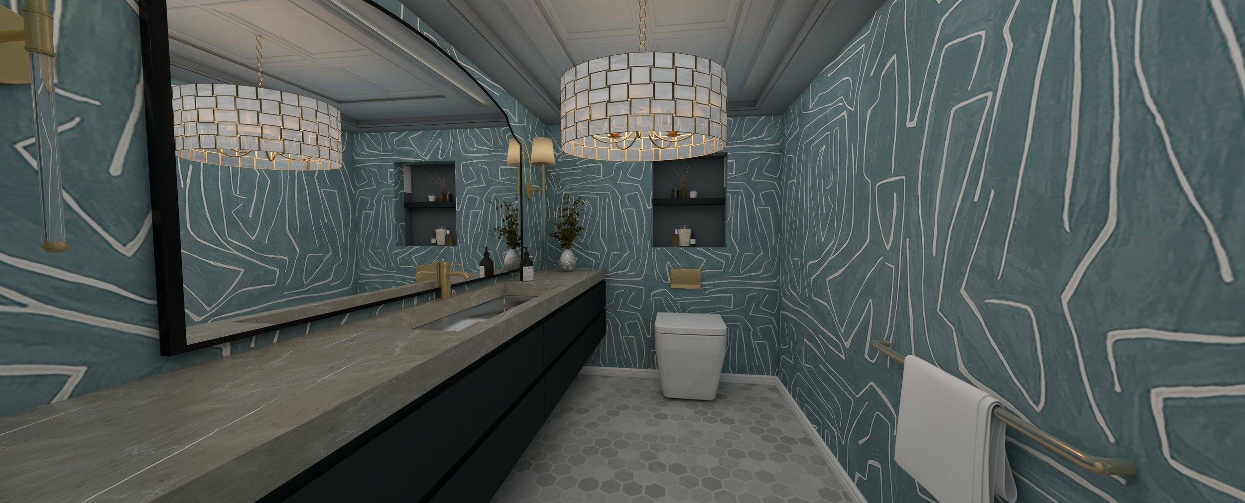
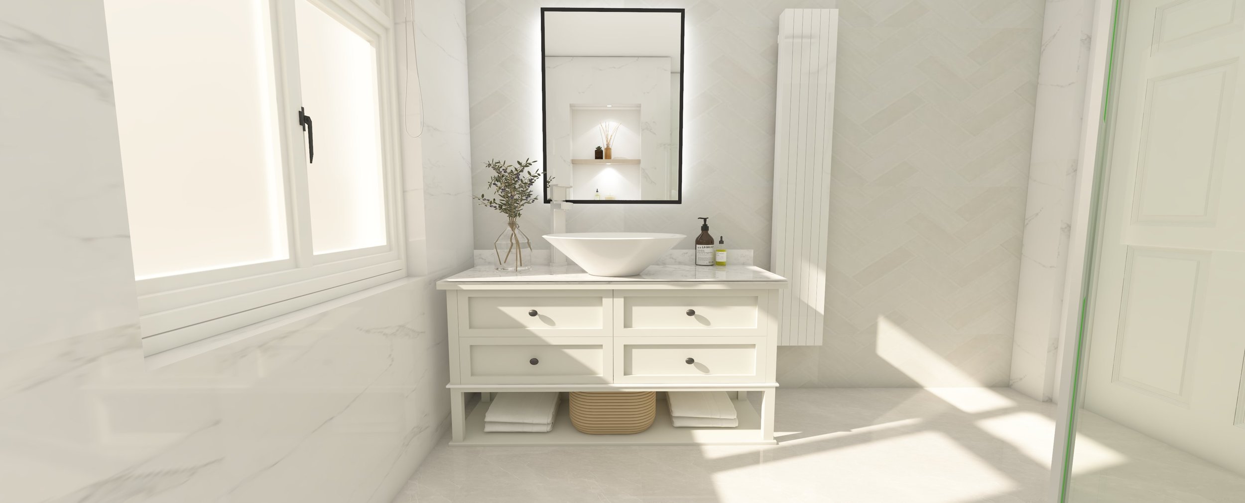


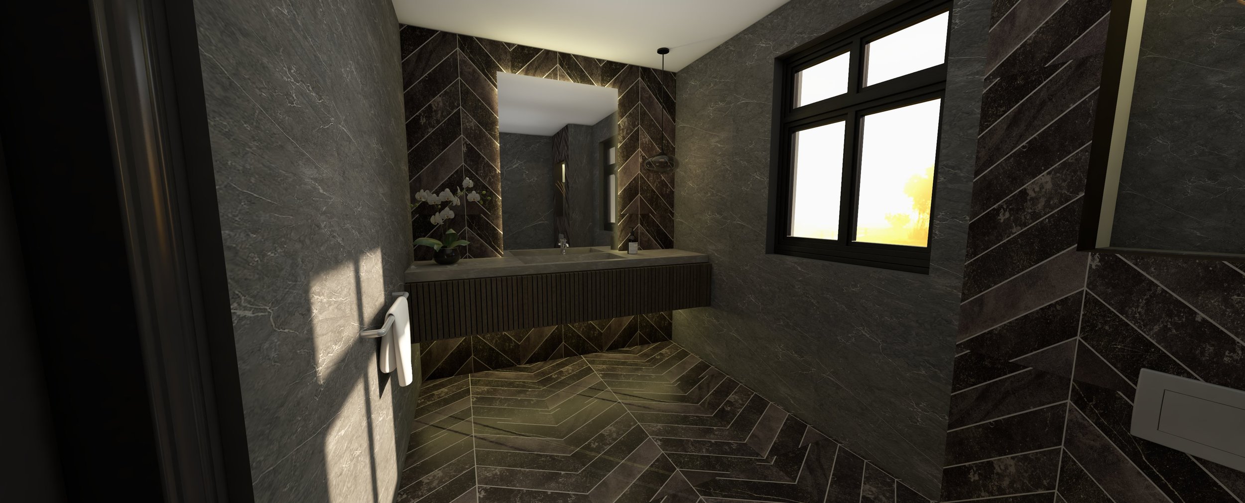

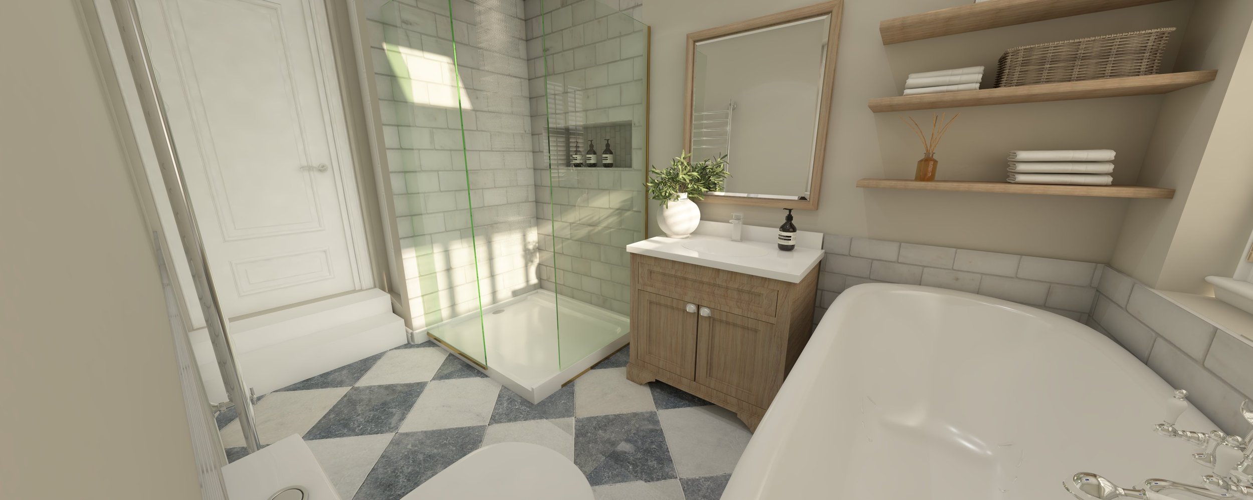


Living Rooms Portfolio

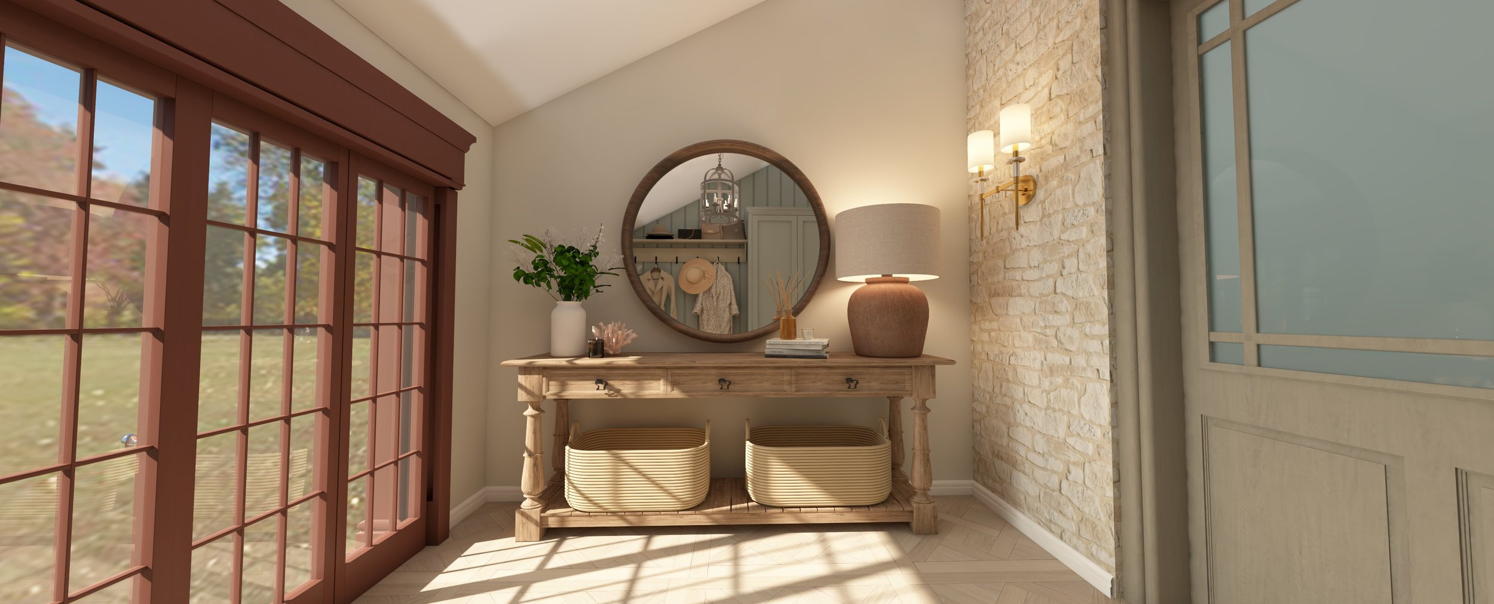
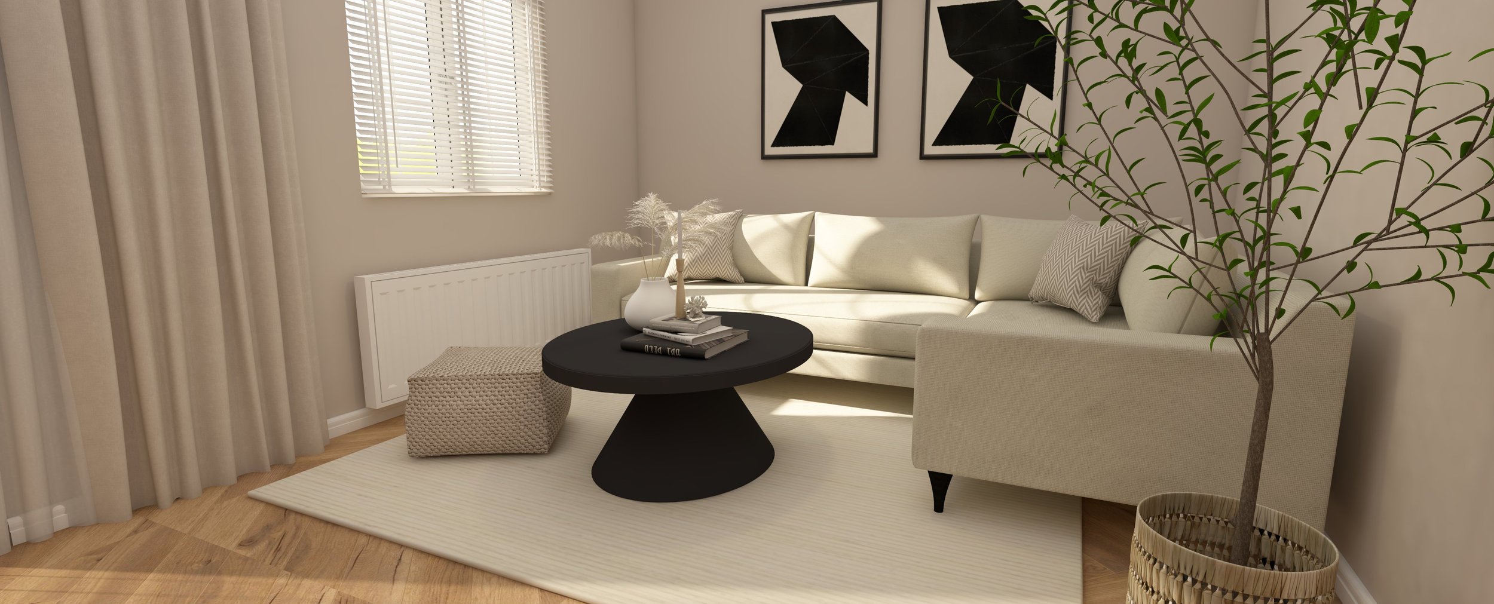


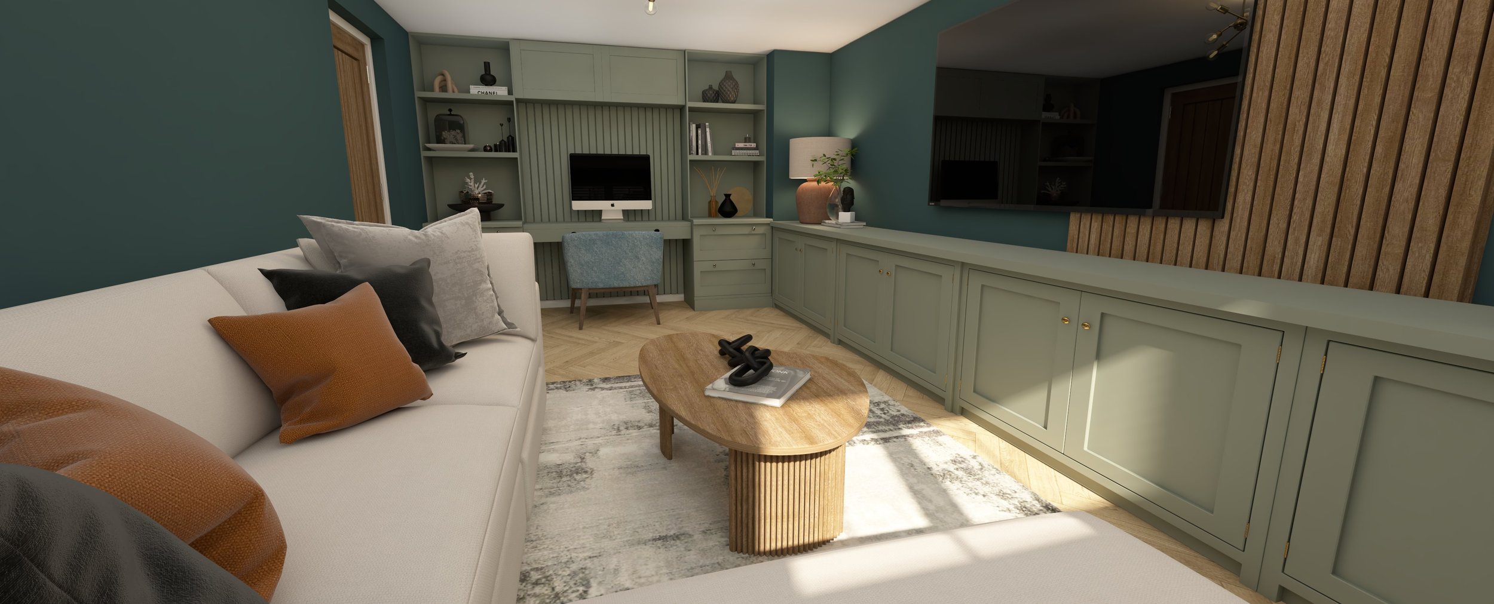




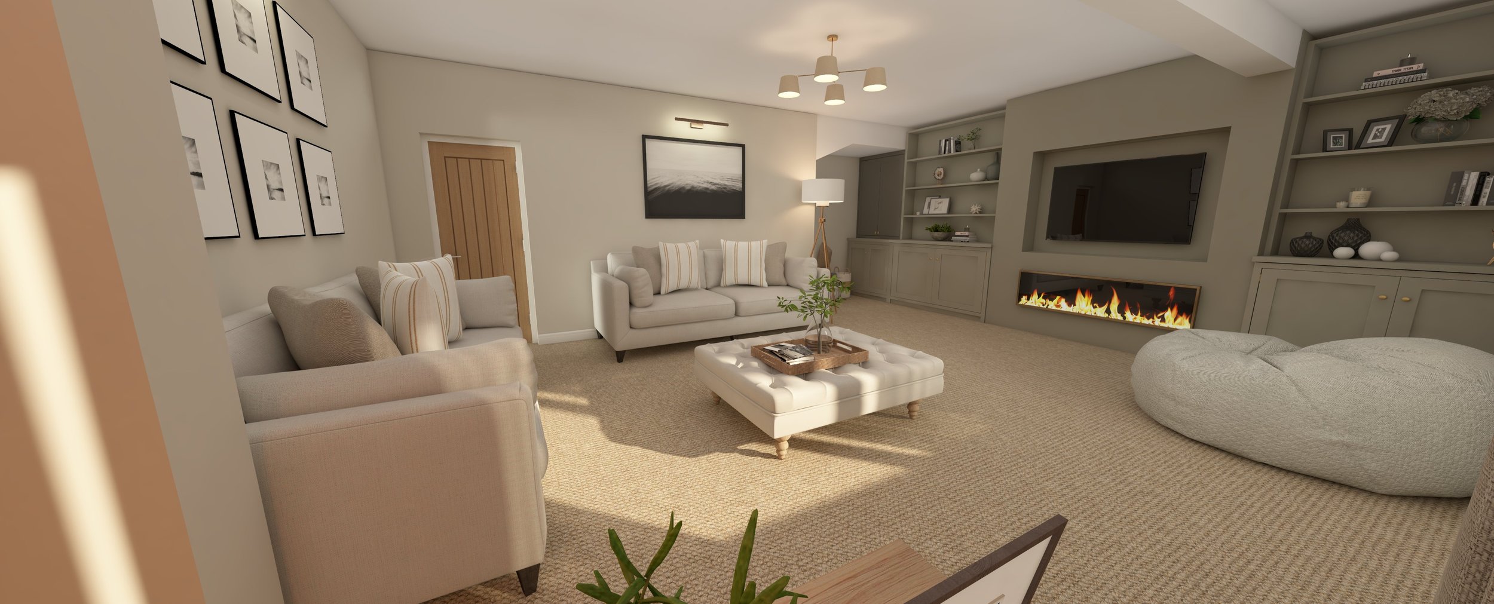

Bedrooms Portfolio
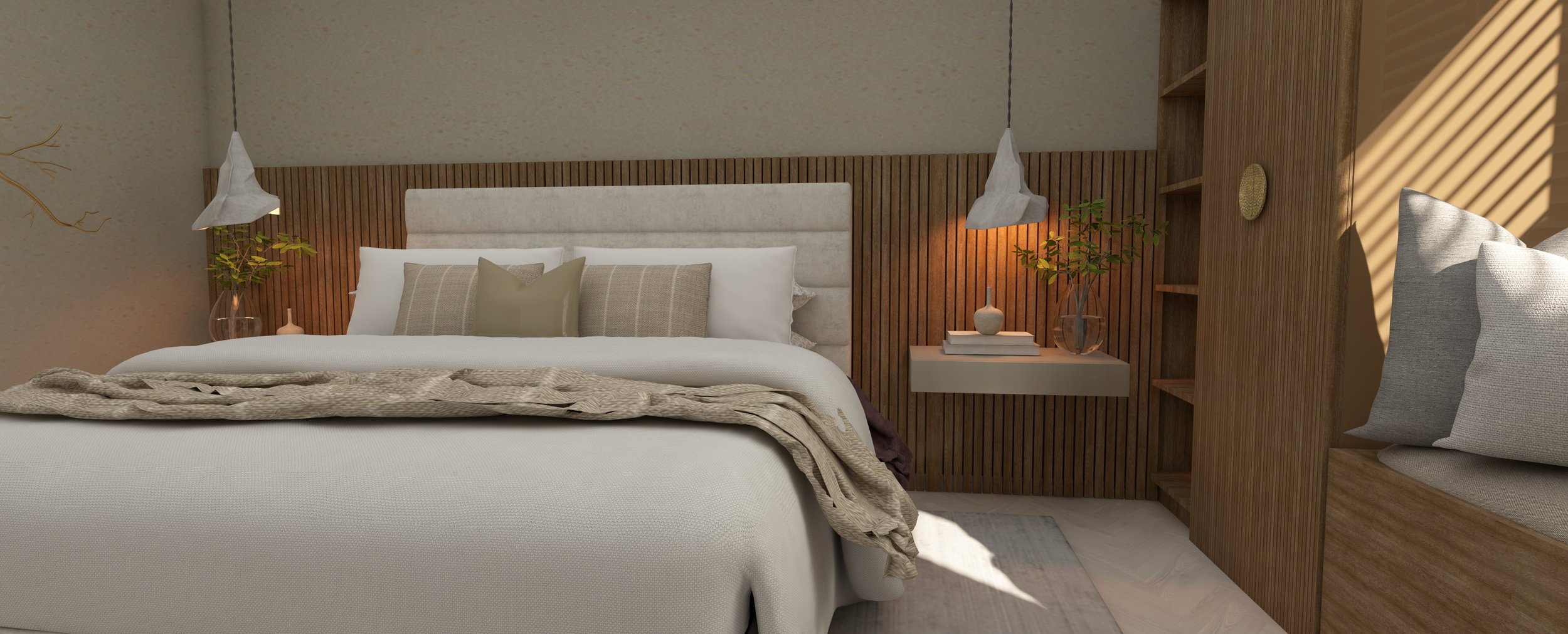





Home Design Portfolio
Project Brief: An elegant & refined hotel style bathroom.
This new build en-suite bathroom lacked storage, visual appeal and space - so we worked on a design that would transform all three. We replaced the standard basin, WC and shower with an entire wall of fitted bathroom furniture, providing ample storage space, worktop area and a sleek and refined finish. Marble scallop tiles were used to provide a subtle feature wall and mixed metals were introduced to create much needed interest and depth. Large format Calacatta matt marble tiles were laid on the floor and in the walk-in-shower to create a sense of grandeur and minimise grout lines.



